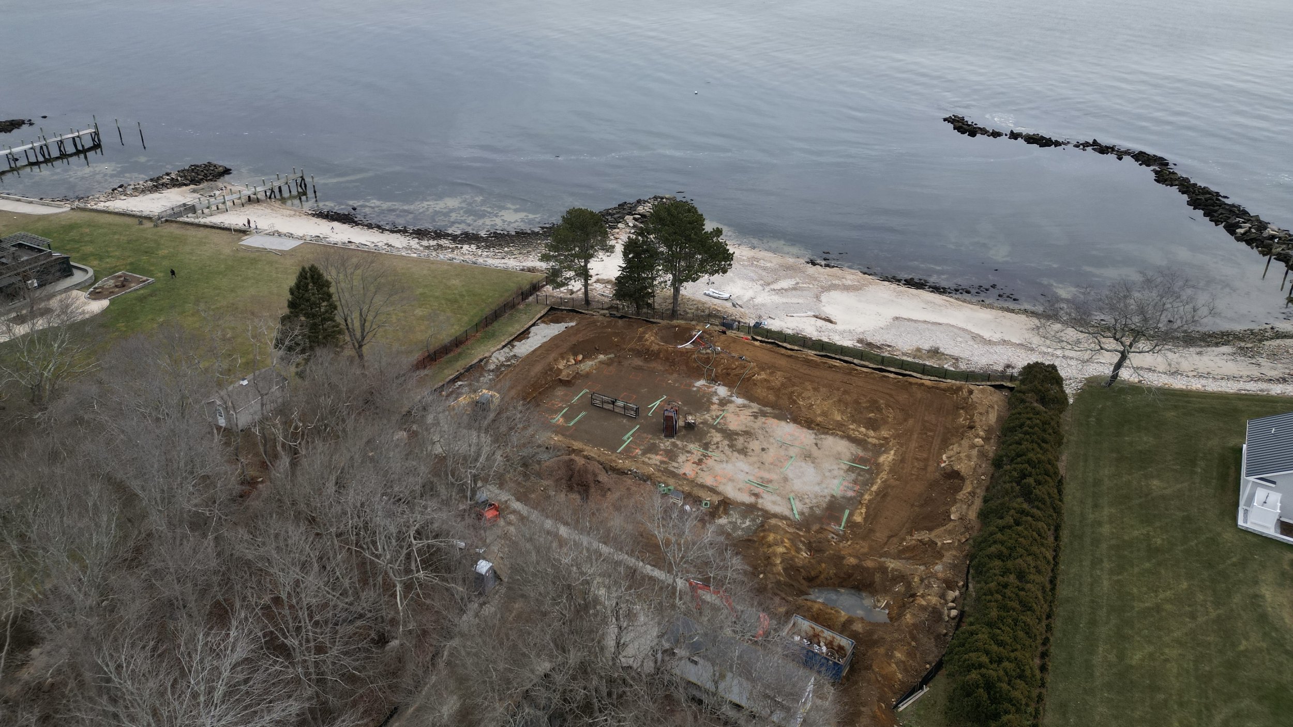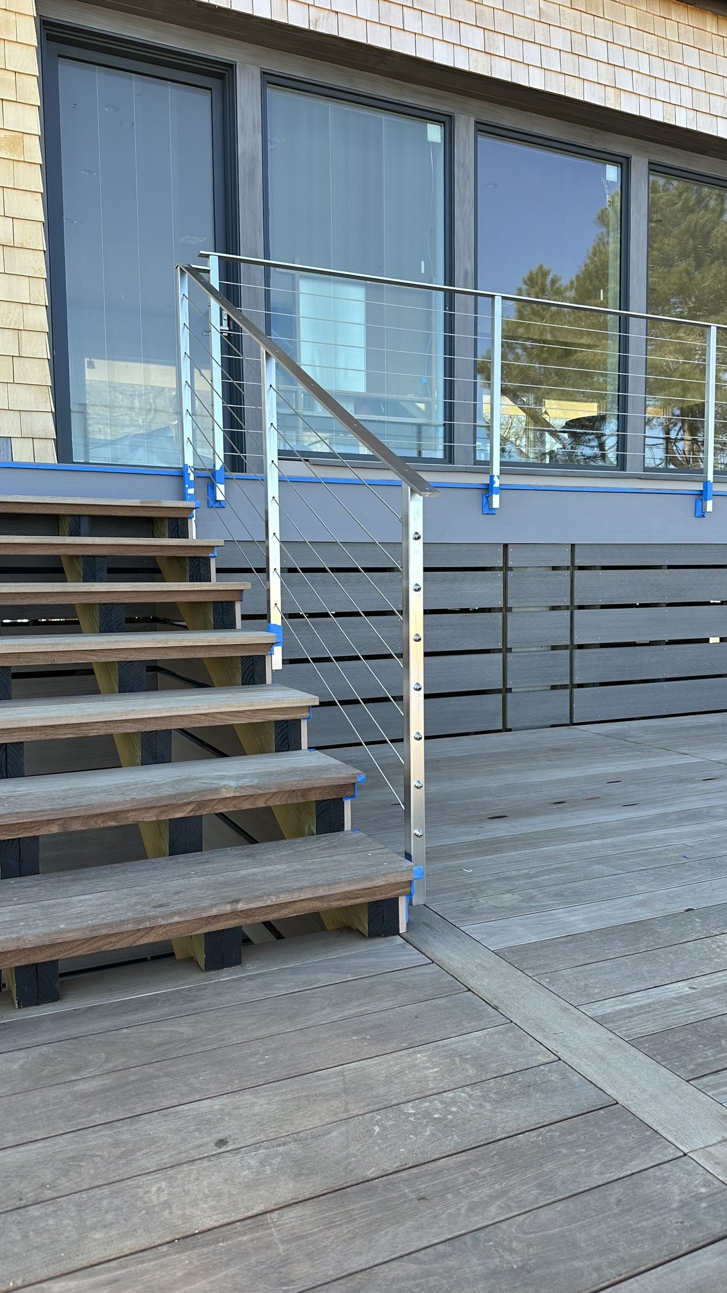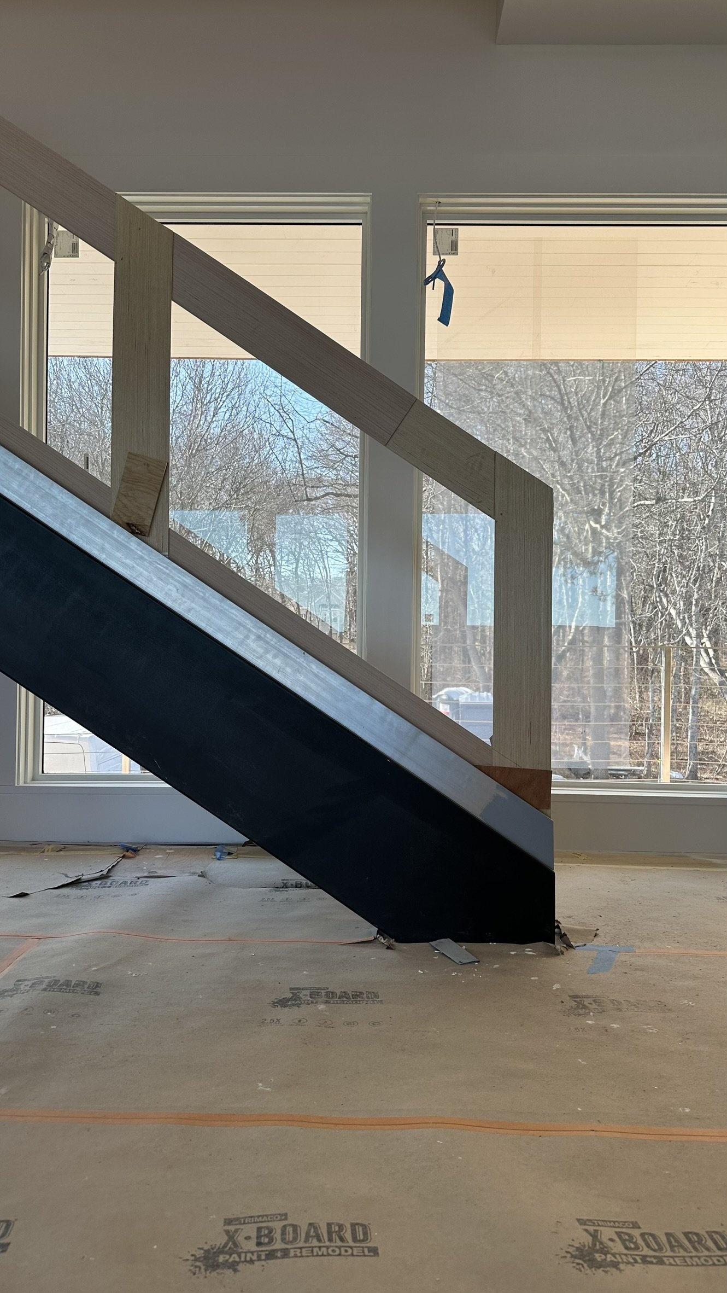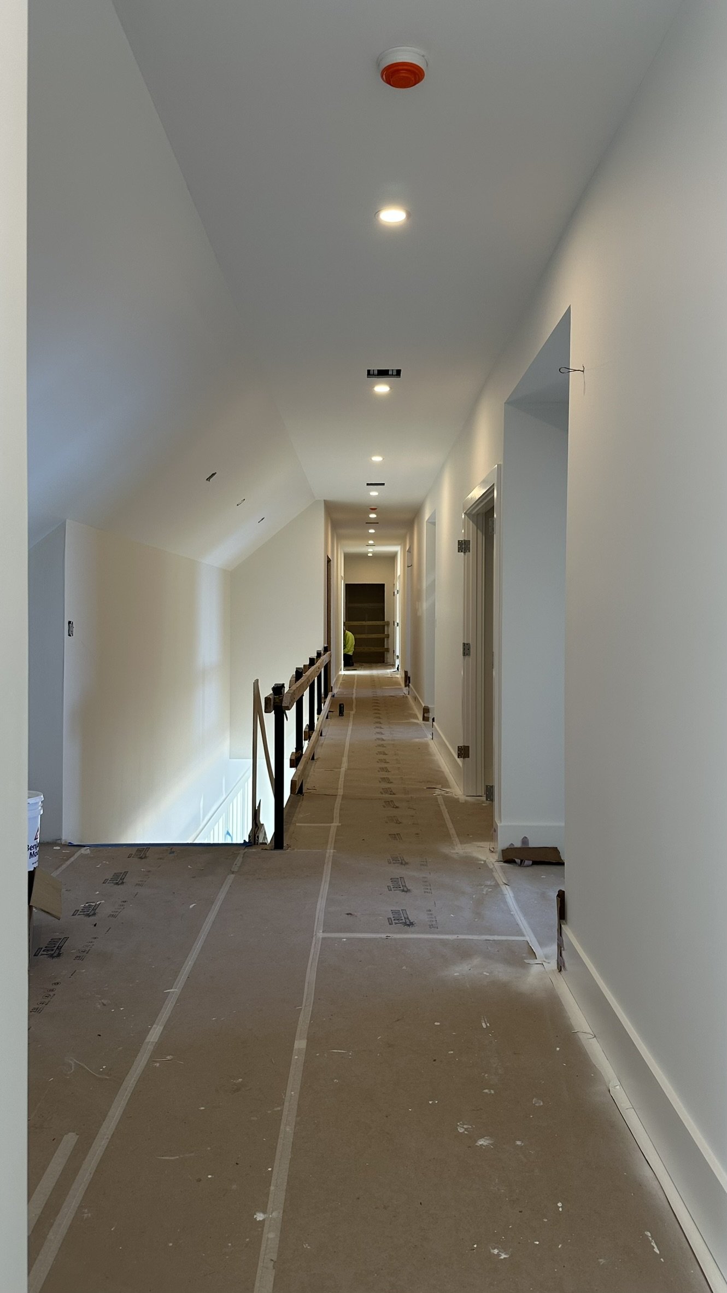Bar House 21
Project Details
New Construction
5,600 square feet
Expected Completion: 2025
Niantic, Connecticut
This build was architect-designed to match the needs of a whole family get-away destination, while maximizing the beautiful views and private beach. This build had everything thrown in; from the water front pier construction, to an elevator, beach front pool + hot tub, and a truly-great room with white oak cabinetry, wood burning fireplace and a custom open-style steel stair case built by the owner himself!
All the details are shaping up to create a perfect spot for everyone in the family to come together and make memories for generations.
































