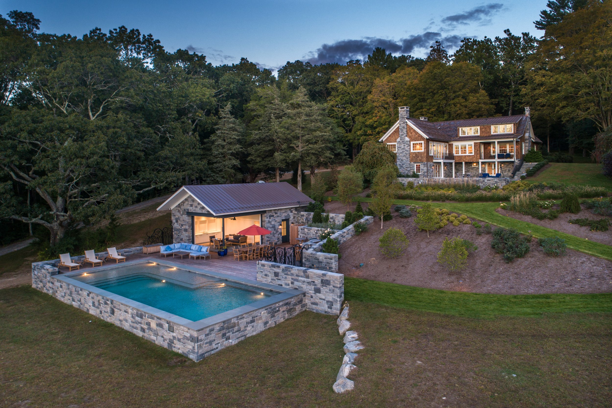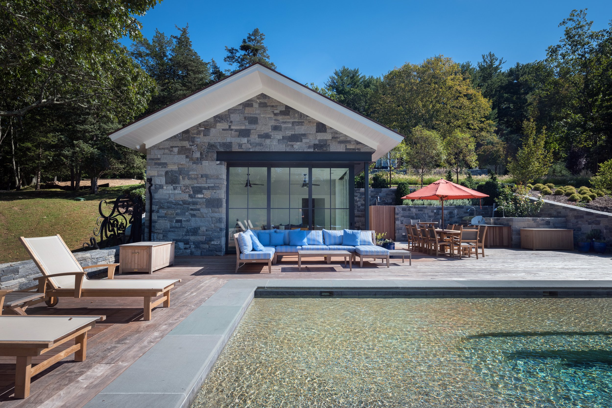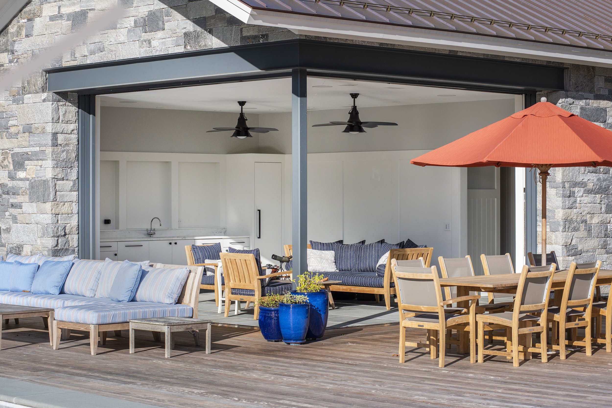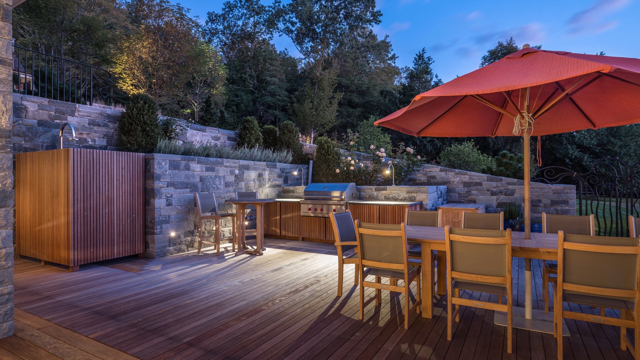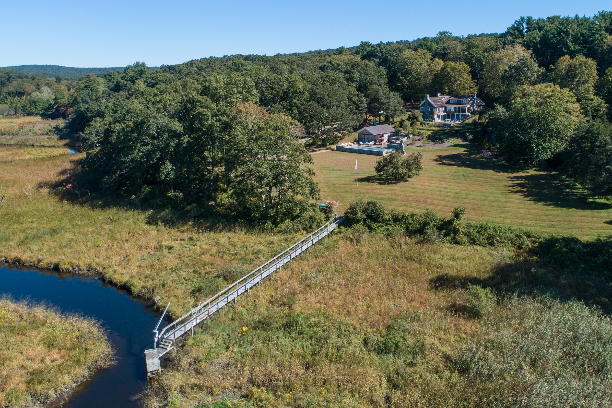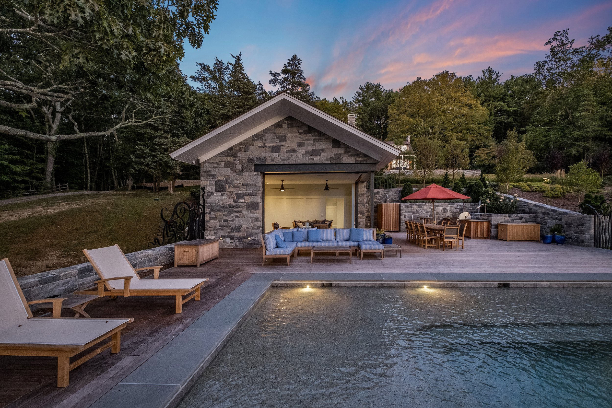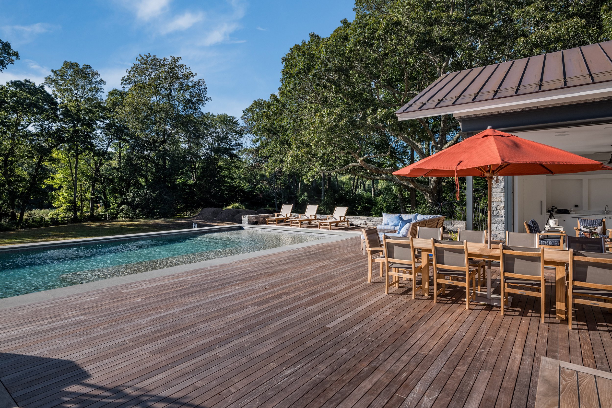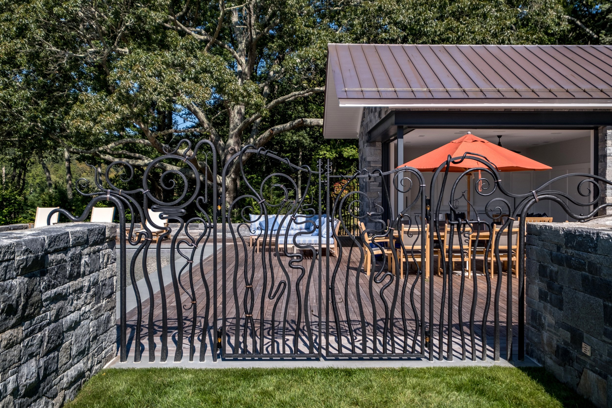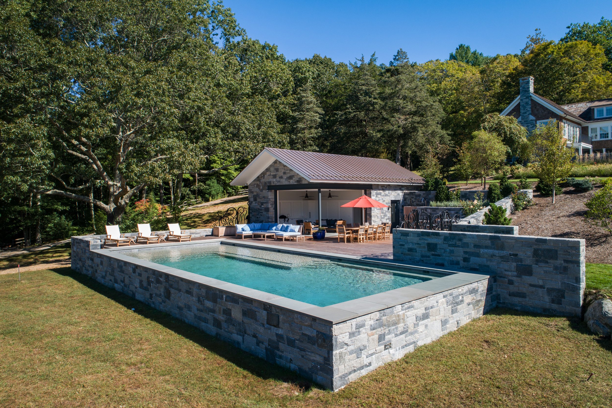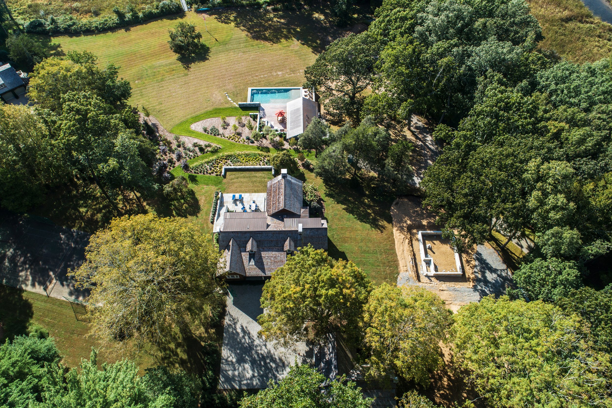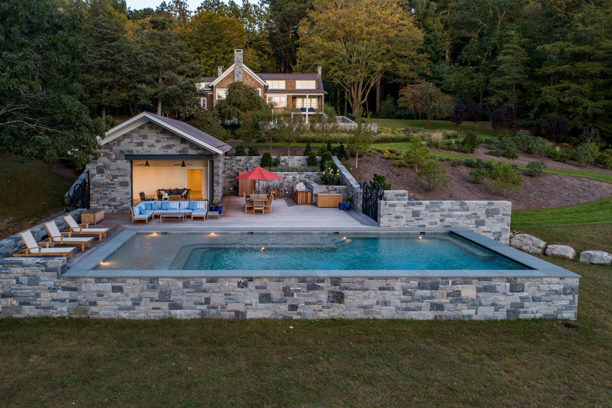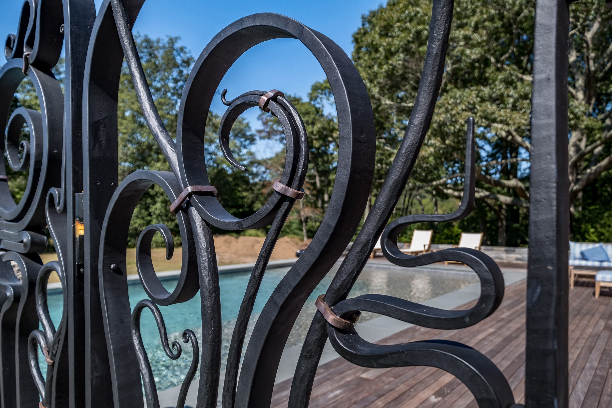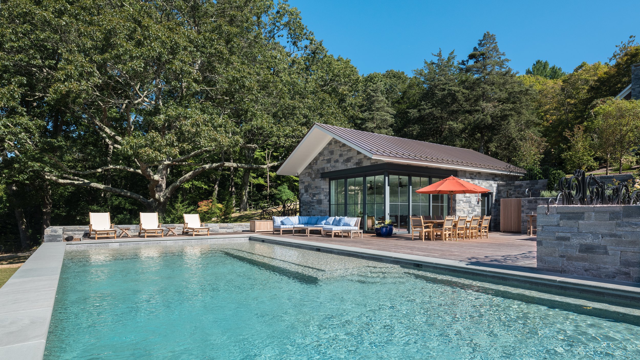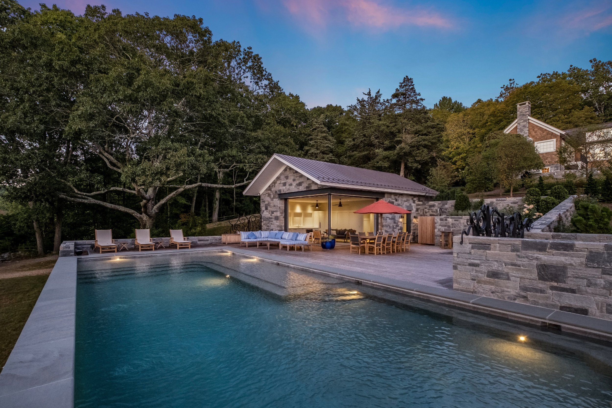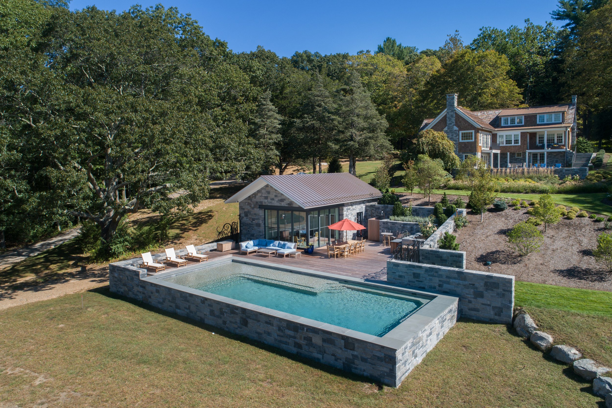Joshua Lane Pool House
Project Details
New Construction
1,100 square feet
Completed 2020
Lyme, Connecticut
This fun pool house blends a rustic facade with modern functionality, featuring a beautiful stone and copper exterior that complements the natural surroundings. The design incorporates an Ipe wood deck, adding warmth and durability while offering a seamless connection to the outdoor space.
The pool itself is a centerpiece, complete with a sun shelf for relaxing in the shallow water. A built-in grill area offers an ideal space for outdoor dining and entertaining, making this retreat perfect for both quiet moments and lively gatherings. A corner unit door opens remotely, creating a sense of openness and fluidity, allowing the indoor and outdoor spaces to merge effortlessly.
This pool house is the epitome of luxury and convenience, thoughtfully designed to enhance the outdoor living experience with attention to detail and timeless materials.
