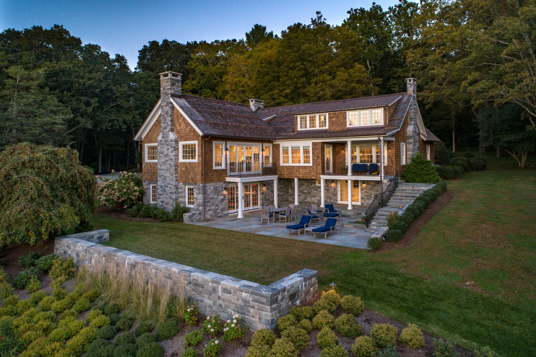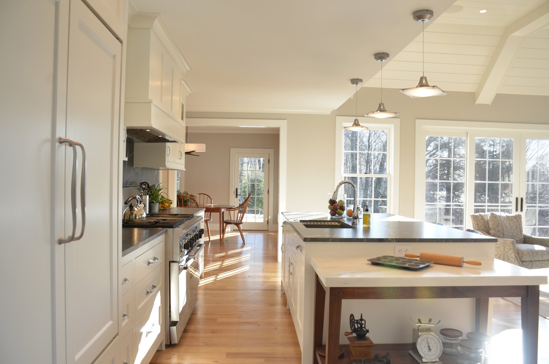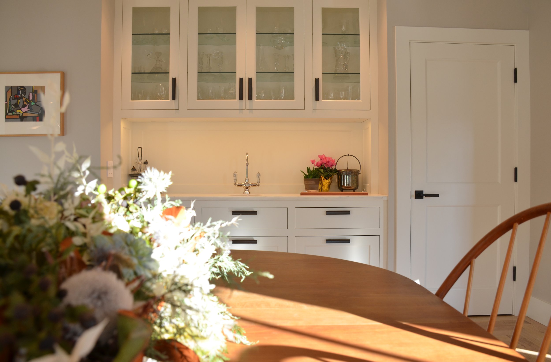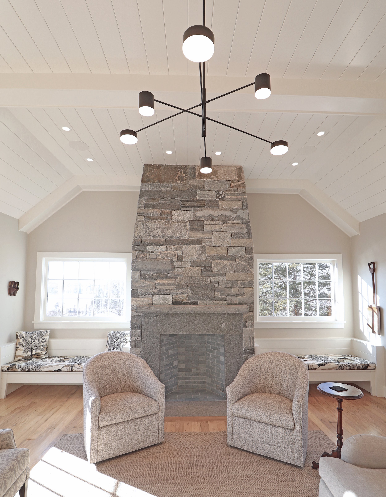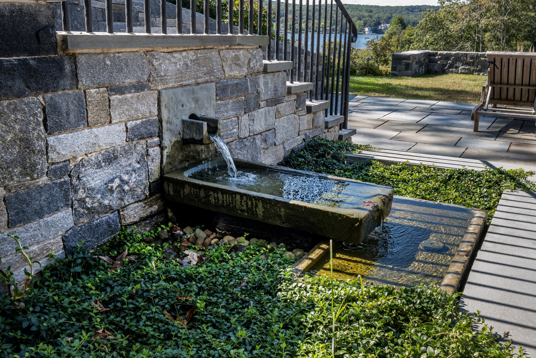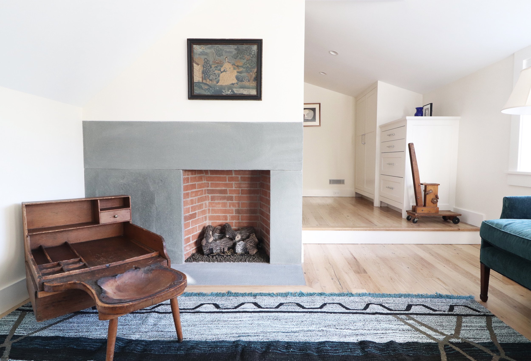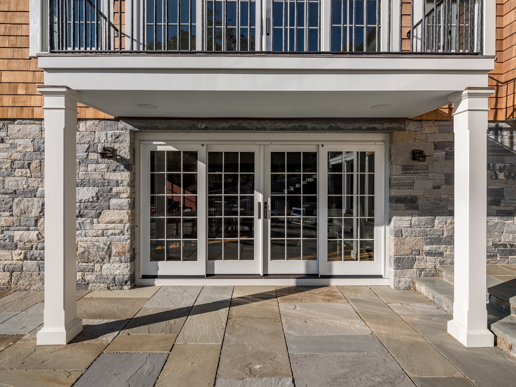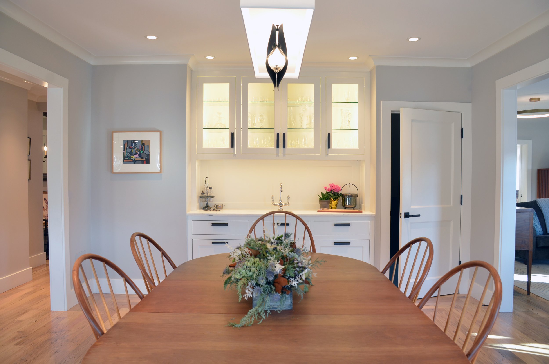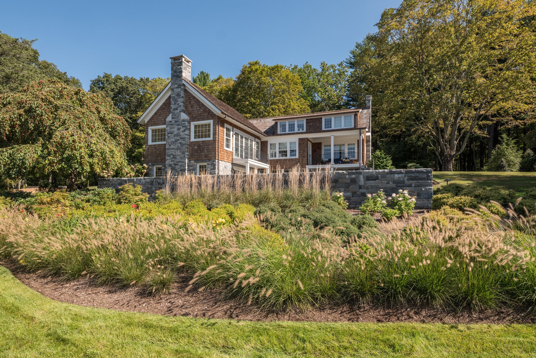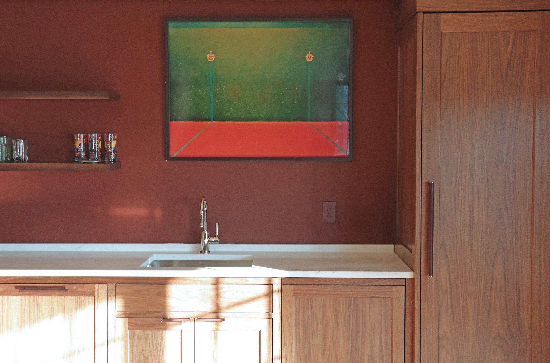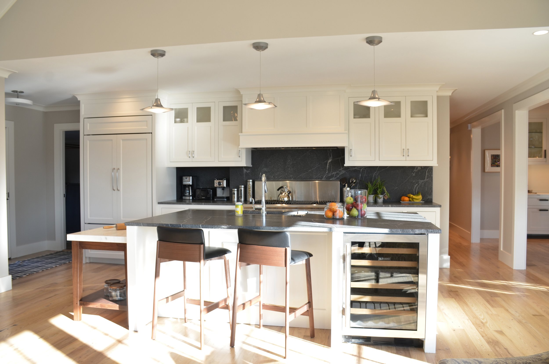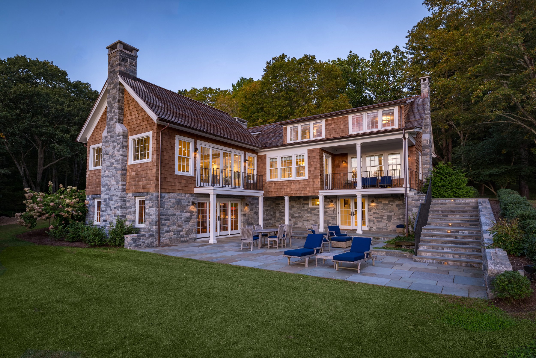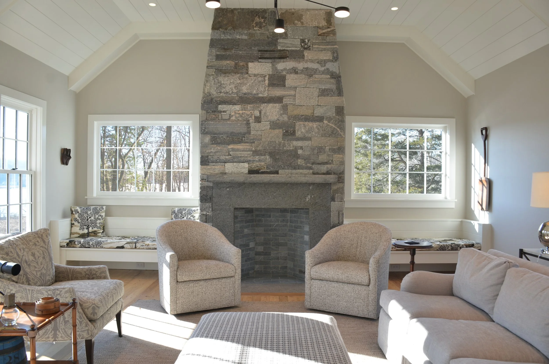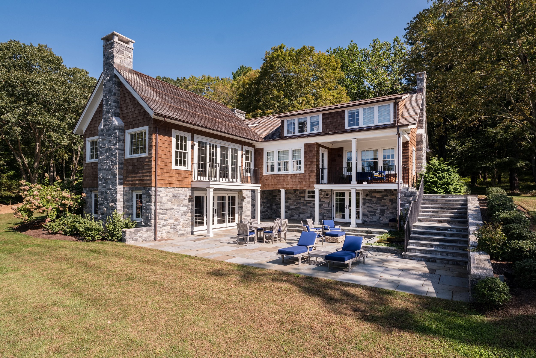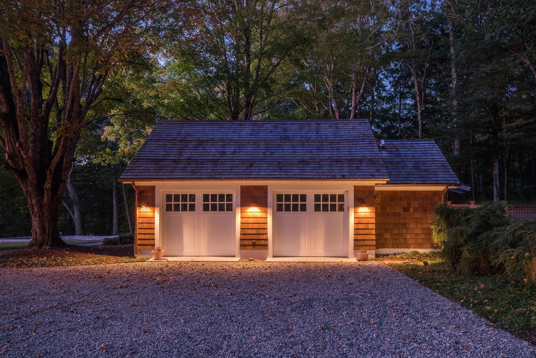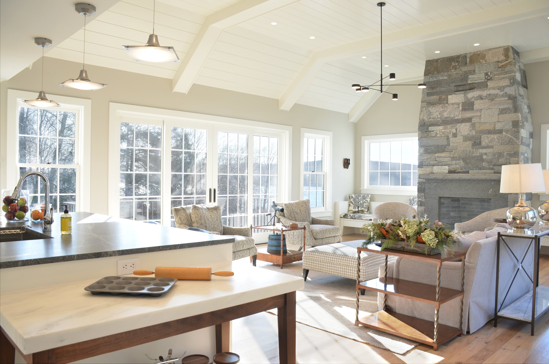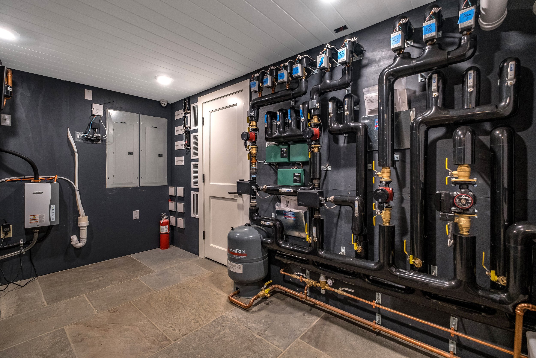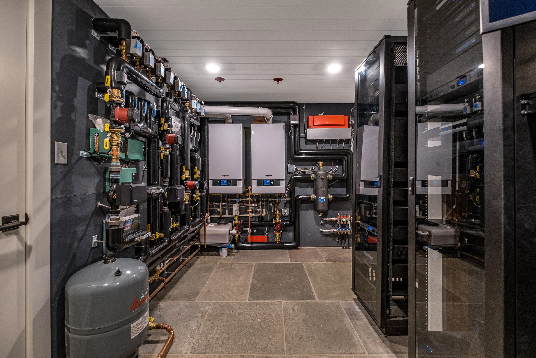Joshua Lane
Project Details
Renovation
3,500 square feet
Completed 2019
Lyme, Connecticut
This completely renovated 1920s home perfectly blends the charm of the past with modern sophistication. The exterior has been transformed with a fresh cedar facade, accented by stunning copper and cedar roofs, creating a beautiful contrast of warm, natural materials. Inside, the home offers a perfect mix of old-world craftsmanship and contemporary design, featuring custom traditional cabinetry that adds character and elegance to every room. One of the most unique aspects of the renovation is the underground wine cellar, seamlessly integrated into the home’s layout, offering a hidden gem for both wine enthusiasts and entertainers alike. This project is a beautiful example of how thoughtful renovations can breathe new life into a historic home, preserving its soul while updating it for today’s lifestyle.
